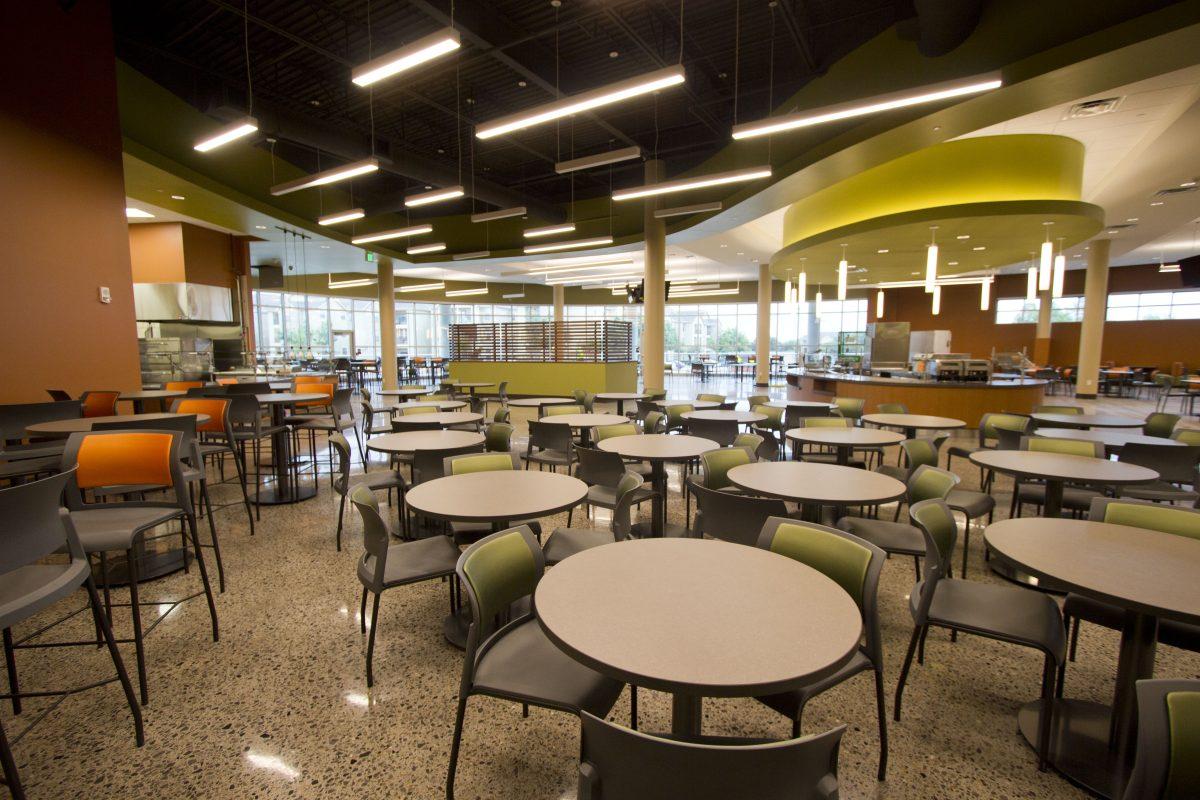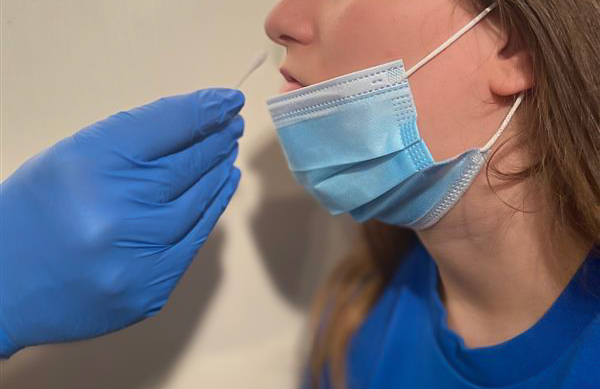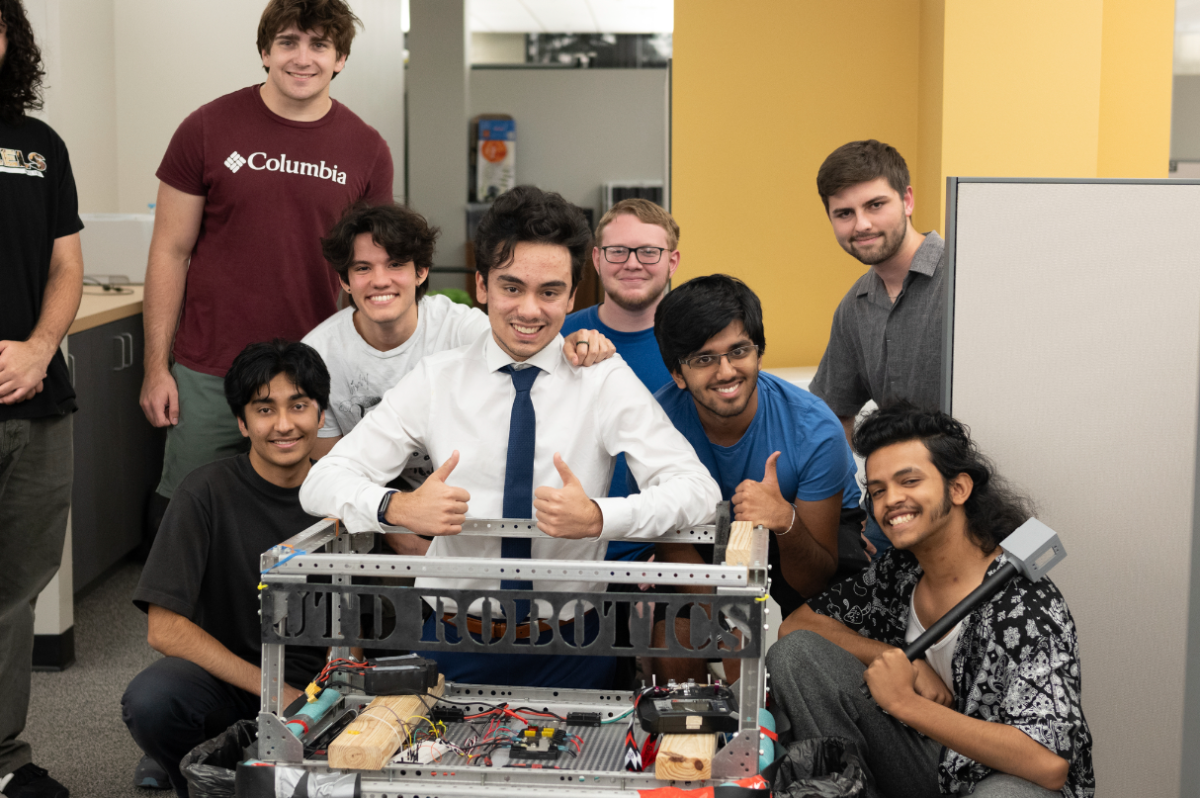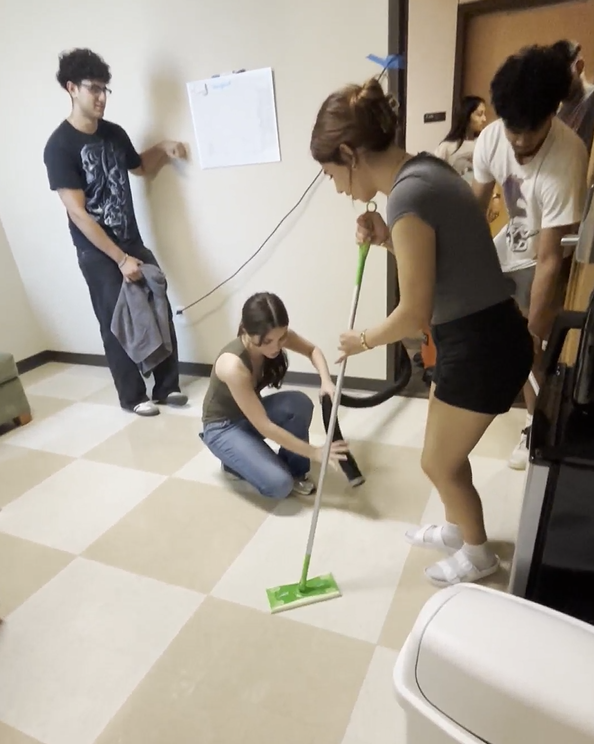New residence hall features two-story recreation center, 700-seat dining hall while other campus projects near completion
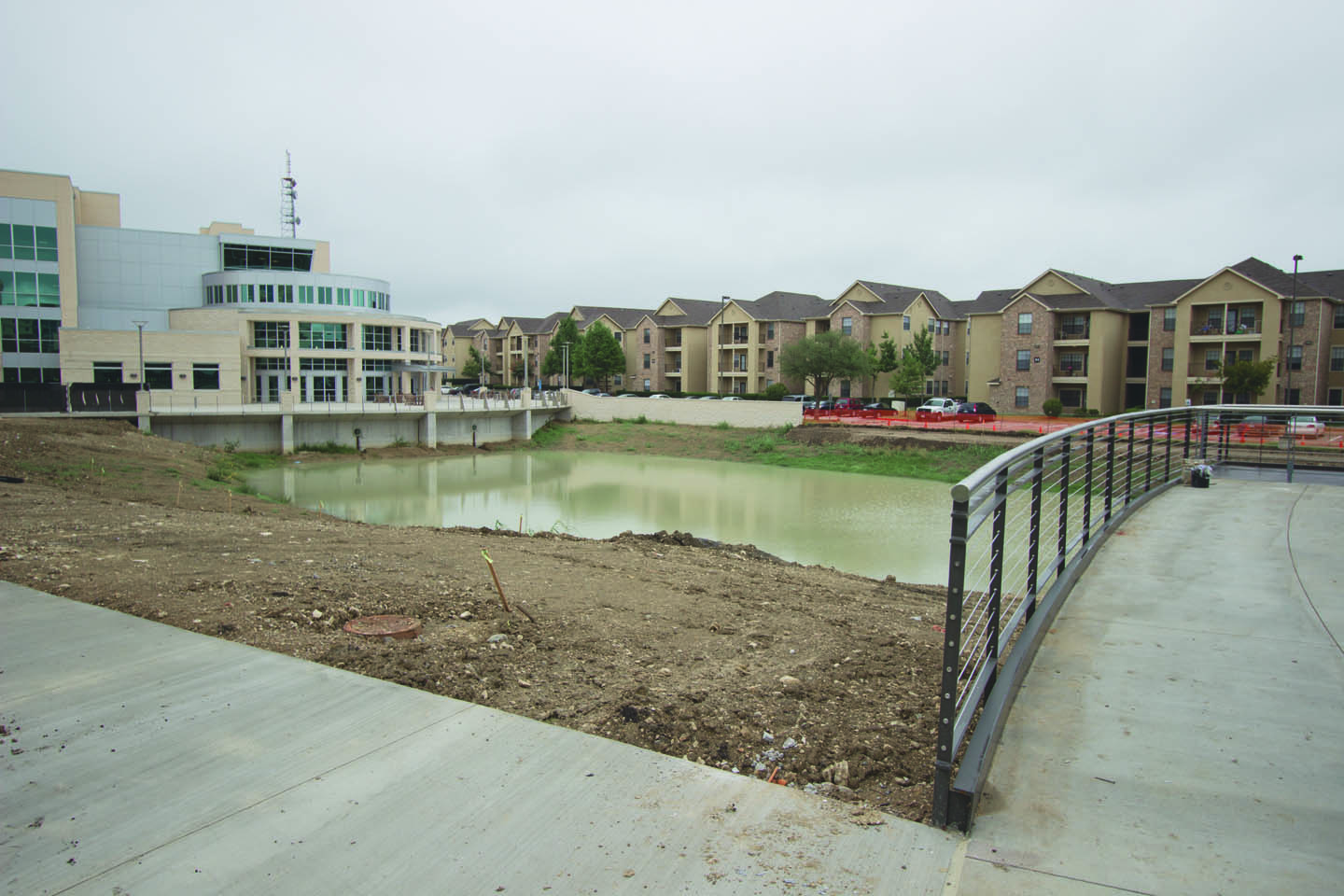
Correction: The opening date for the JSOM extension was incorrectly stated. Substantial completion of the building was finished on Aug. 4 and the building will be ready to open by the time the fall semester starts. The Mercury regrets this error.
Updates to the North Mall, expected to be complete in early 2015, are set to include features like a terraced lawn with Wi-Fi that can be used for events and classes and more green space.
The upper half of the mall is currently undergoing a major renovation project to upgrade the area. This is the second phase of a larger campus landscaping project, said Kelly Kinnard, director of Physical Plant Services.
“The rest of the project is going to look more like what the North Mall will look like: a lot less concrete, a lot more vegetation,” Kinnard said. “UTD has always been a commuter campus. With all the res halls and our enormous growth, we’re more of a pedestrian campus now, so this will put elements in there to make it a little more friendly for pedestrians.”
The first phase of the project covered the southern end of the mall in 2010 and the next step after the North Mall will extend renovations from the trellis to Rutford Avenue, he said.
However, the project has not been without its setbacks that have delayed the project.
“There have been design issues that have been worked out that probably weren’t accounted for early on,” Kinnard said. “We had to completely reroute a water line because it went shallow a lot closer to some other utilities than what was anticipated in the original drawings.”
The larger renovations will aim to look like one continuous design, with the same types of plants and benches being used and smaller trellises in the style of the large one in front of the Plinth througout the updated parts of campus, he said.
JSOM Expansion: Esteban Bustillos
The Jindal School of Management building is getting a much-needed extension, scheduled to open at the start of the fall semester, which will feature an undergraduate lounge for JSOM students and a Jason’s Deli.
The new JSOM addition is connected to the main building via enclosed bridges on the first and second floors, said Kelly Kinnard, director of Physical Plant Services. There will also be a covered bridge on the north side of the building.
Expanding was necessary for JSOM due to the growth of the program, said Senior Associate Dean Varghese Jacob.
“We’ve grown both the faculty and student operation, and we just don’t have enough space to put all the necessary classes here as well as the faculty space,” he said.
JSOM, which had the largest enrollment of any school with 6,100 students during the spring semester according to the Office of Strategic Planning and Analysis website, had space issues this last year. The school placed some Ph.D. and post-doctoral students in the basement of the library rather than in the JSOM building due to lack of room, Jacob said.
The four-story structure features classrooms, a finance training lab and a computer lab, among other features, on the second floor Jacob said. The top two floors will be new office space for the growing faculty of JSOM.
Res Hall West: Miguel Perez
Students living on the upper floors of the newly constructed Res Hall West can add a view of downtown Dallas to their list of living perks as well as the new dining and recreational facilities nearby.
The fifth residence hall built on campus, it houses 600 beds, as opposed to the 400-bed capacity of other res halls, and will include gaming rooms, classrooms of various sizes and a large multipurpose room for students in the different living learning communities. 
Students entering the res hall are met with a larger lobby, a gaming area and a kitchen with two cooking stations.
Card-access is required to get into the upper hallways of the res hall, but access into the lobby and adjoining facilities is open to all until midnight. Late-night joints like Papa John’s can be reached without entering the res hall.
There are 31 study rooms throughout the facility, and they will be accessible to student living in any res hall.
While the actual rooms are virtually identical to rooms in older res halls, the design of the building means every suite has floor-to-ceiling windows in the common living area.
Matt Grief, associate vice president for student affairs, said the building will also combine all the housing staff into one location. Residential life services and staff from housing operations will move into one office.
“I think this will be a good opportunity,” Grief said. “All these people coordinate with each other, but they’ve been in five or six different buildings. Now, we’re giving our housing staff one space.”
Outside, the building encloses a large grassy area and a natural spring.
might recognize more easily as the small body of green water is integrated into the building’s design.
The dining hall has outdoor seating next to the pond, and the whole space’s has a 700-seat capacity.
Hours for the dining hall will probably be adjusted based on student usage, Grief said.
Adjacent to the dining hall, a two story recreational center will house a miniature version of the Activity Center.
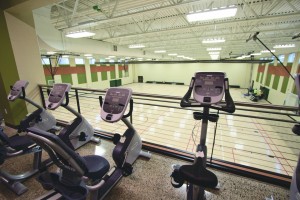
“It has two basketball courts, which will be primarily used for badminton and volleyball,” said recreational sports director Tricia Losavio. “We’re going to dub that our net gym and try to keep basketball over in the Activity Center.”
The second level houses a weight and fitness area with cardio equipment like treadmills, ellipticals and cross trainers.
There are also two, small locker rooms with showers and a multipurpose studio for dance and yoga, among other things.
Recreational Sports will offer additional programming in the new rec center like Zumba and group exercise classes.
Students will have access to the rec center just like in the existing Activity Center. Faculty and staff can buy a membership for access.
The original plan was to build only three residence halls by 2017, but with the school’s booming growth, provisions to the master plan had to be made. With the building complete, the university will most likely focus on the Comet Town development, Grief said.
“Now we’re going to take a breath and evaluate what we might need in the future,” Grief said. “Certainly, we’re going to gauge what happens this next year to determine what we build next.”

