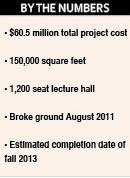This fall Arts & Technology students will file into one of the five classrooms available to them from sunrise until after sunset; but, as soon as fall 2013 ATEC students will have one of the largest buildings on campus to call their home.
Construction has begun on a $60.5 million, 150,000-square-foot complex intended to primarily house ATEC and Visual Arts students in response to the programs’ significant growth.
The new ATEC facility will cover roughly twice the real estate of the Student Services Building and will be built between the McDermott Library and School of Management building, where the on-campus bookstore was formerly located.
Richard Dempsey, associate vice president for Business Affairs, said the ATEC program is an exciting development that the university is eager to highlight.
“The whole program has grown very rapidly,” Dempsey said. “But the (current ATEC) building just doesn’t work at all. Every time I (visit) there are people sitting around the halls.”
Thomas Linehan, head of the ATEC program, said classes are currently scheduled from 8 a.m. to 10 p.m. to compensate for the lack of classroom space, and research labs are even harder to come by.
“One of the biggest problems we have is that because we consume so much of our equipment and software with classroom-based instruction it’s hard for the students to get in and work independently,” Linehan said. “We have a small lab that we call our ‘kitchen lab’ now where students can come in any time and work, but we just don’t have the resources that we need because we’re growing every single year at a pace that I’m going to need a couple more classrooms before the new building is even ready in order to survive.”
Once the ATEC complex is complete, students will have access to multiple small research labs. Each lab will feature a modular table and chair setup with electrical outlets installed into the floor to assist with custom layouts within the room, Linehan said. Many of the labs will include state of the art hardware and software preinstalled, he said.
In addition to the smaller free-to-access labs, larger, exclusive research space will also be built to support sponsored projects.
“UTD has been really fortunate to get major research contracts and we’re supporting a large number of ATEC students and computer science students to work on these projects (but) we’re so congested that we’re looking for little spaces where 20 and 30 can work intensively,” Linehan said. “The prospect of this new building containing large research labs would (better allow students to) do some of the cultural training that (they’re) currently doing for the U.S. Army and (medical sciences).”
The building will also showcase a 1,200-seat lecture hall, more than twice the size of the Clark Center’s 500-seat auditorium. The hall will be used to feature guest speakers, student presentations and possibly be used for events such as freshmen orientation, Dempsey said.
Visual Arts students will receive an upgrade in the form of a larger art gallery and more space for classroom instruction, Linehan said.
The current Visual Arts building, commonly known as the Art Barn, was never intended to be a long-term space, Dempsey said. The new gallery will be located at the front of the ATEC building, alongside the SU Mall, so students can view the artwork as they walk by.
“The School of Arts & Humanities is a major initiative for UT Dallas,” Linehan said. “We’ve doubled the school’s (size) and we’re going to continue to (increase it).”

Leave a Reply